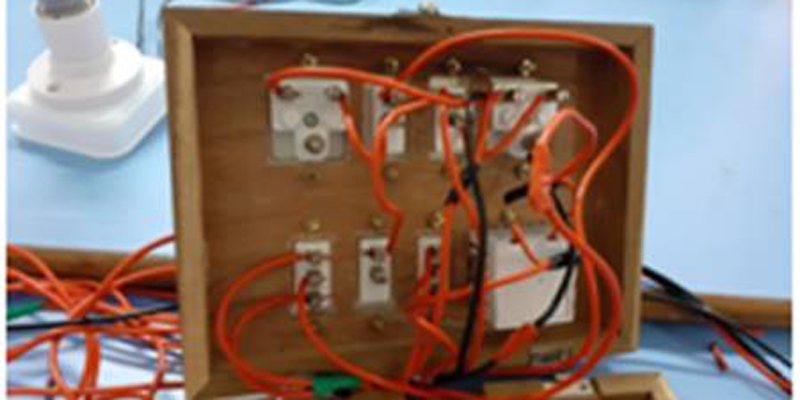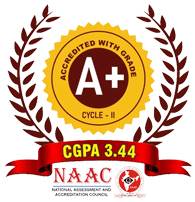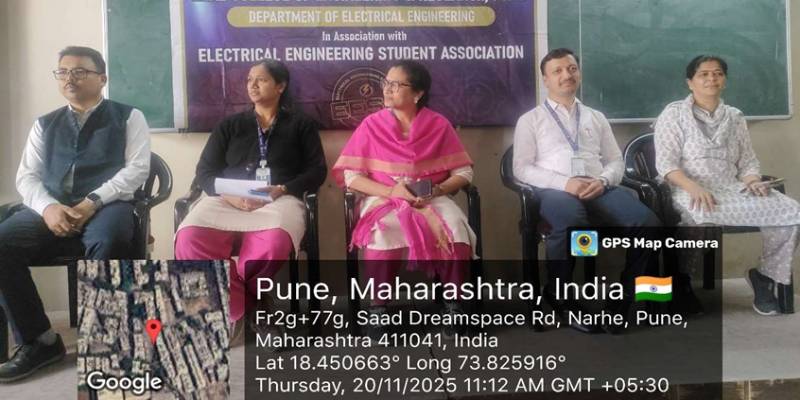| Course Name | Residential Electrical Designing using AutoCAD |
| Course Objective | Impart a basic knowledge of electrical quantities such as current, voltage, power, energy and frequency. |
| Provide working knowledge for the analysis of basic DC and AC circuits used in electrical and electronic devices. | |
| To explain the components used in residential wiring and types of wiring | |
| To give an exposure to market survey for available components | |
| Highlight the importance of transformers in transmission and distribution of electric power. | |
| To aware them about Project Planning and Estimation, BOQ and Tendering | |
| To enhance employability of a student. | |
| Course Content | WIRING AND CABLE MANAGEMENT SYSTEMS Rules & regulations. Types & selection of wiring systems, Applications and Selection of switches & sockets. Applications and Selection of wires and cables. Lighting, power circuit wiring diagrams. Conduit Layout Design. Load schedule & Load balancing. Selection of MCB Distribution Boards. Standard heights of mounting accessories. LIGHTING MANAGEMENT SYSTEM Lighting Schemes. Lighting load estimation and designing of lighting panel. Types and application of luminaries. Lighting designing of Auditoriums and Theatres, Lighting designing for interior decoration and landscape. Emergency lighting system. POWER DISTRIBUTION SYSTEM Types & selection of Circuit Breakers. Importance & application of VCB, ACB, MCCB & MCB Residual Current Devices Isolators and SDF (Switch Disconnecting Fuse) Capacitors, Resistor and Reactors. Selection of AMF (Automatic Main Failure) & APFC (Automatic Power Factor Correction) Panel Under Ground cable type & selection. LT Panel Board Design. ELECTRICAL DESIGN CALCULATIONS Calculating the Total power requirements Circuit Breaker selection & Design calculations RCBO/ELCB selection & Design calculations Branch & Main feeder cable sizing, selection & calculation. Determining cable trays and trenches Busbar selection and Design. ELECTRICAL SYSTEM DRAUGHTING (CAD) Basics of Electrical CAD. Preparation of Lighting, Power, Communication and Earthing layout. Preparation of Schematic Diagrams. Physical layout of transformers, Generators & Panel Boards. Preparation of general installations and sections Schematic Drawings PROJECT MANAGEMENT Project Planning and Estimation. Preparation of BOQ. Tendering. |
| Course Duration | 6 months |
| Course Outcome |
Upon successful completion of this course, the students will be able to : Students should understand the use of different component and their costing Calculation of wire size, protection component according to load They should understand mounting height of different SB from finished floor. To know about the Installation of lightning accessories Student should able draw the lighting layout of their own house Also they will come to know about Project Planning & Estimation, Preparation of BOQ, Tendering |




